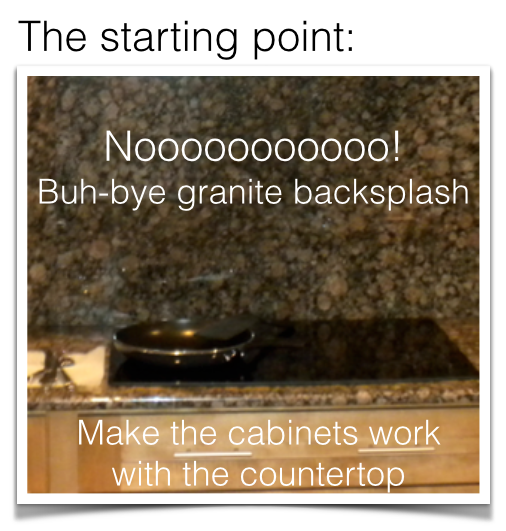
You sweet reader have lots of ORC participants to check in with - thanks for stopping here by the way.
And I need to get my fanny off this chair and into the kitchen to work on this "refresh". #fallingbehind
Here's where I left off last week:
And this week the
There was a happy dance when the wall was finished, but more significantly, I take a moment each time I pass by and feel my entire body smiling. #mindfuldecorating
Here's an iPhone pic of the feature wall detail.
I know its tile but still, when I gaze lovingly at it, the essence of a shiplap wall is what I see.
large, almost plank-like tile scale (4" x 13")
+
faux bois pattern
+
clear recycled glass grout creates a v-groove shadow line effect
+
a plate rail style edging (PVC Drip Cap trim, btw!)
+
a plate rail style edging (PVC Drip Cap trim, btw!)
_______________________________________
essence of a shiplap wall
Base cabinet painting hasn't started yet. I'm real concerned about the timeline on that. We're still working on adding trim to cabinet end sections that were previously overlooked. And the longer it takes to get started on the painting the less confident I become about color selection. If you wanted to transform your kitchen with the goal of not revisiting design elements in there for say the next 10 years {sort of a promise I had to make to the hubs to get this project going} would you be open to a section of base cabinets in a fun color or would you stay closer to a rich neutral?
Would you be on Team Green or Team Gray?
Team Let's Have Fun or Team Let's Play It Safe?
Team Flair or Team Classic?
I could go on all day like this but I won't ... would appreciate hearing your opinion though, you know, one decor-lovin' person to another.
In the meantime while the trim is being finished I've switched my focus to the area we call the Butler's Panty / Rear Foyer. A set of French Doors open from our rear deck into a 13' x 10' section of the kitchen that is pantry, bar, work surface, seating, and a major walkway. Its also a great place for items to be dropped and forgotten, sigh.
To give that area a little flair and strengthen the visual connection to the strong brown / black granite element of the kitchen food prep area, here's some elements I've pulled together:
Sheepskin for window seat
Animal print wallpaper
Multi-toned black textured wallpaper
Fabric
Trim and paint
And that's all for this week folks! Now its time to go visit Week 3 of Invited Designers here and Linking Participants here.
Thanks so much for stopping by,
Robin

_______________________________________
About Robin, the Author
In between obsessing about how brown my kitchen is I enjoy cooking healthy versions of comfort-food dishes and completing a personal challenge of 365 days of daily exercise. A lover of dogs but currently without one in residence, we’ve begun looking for a sweet new furry friend. I believe self-care is not selfish but still is not easy and that self-care is where being the best you you can be begins regardless of age. Email me at:
homeandatelier [at] gmail [dot] com






